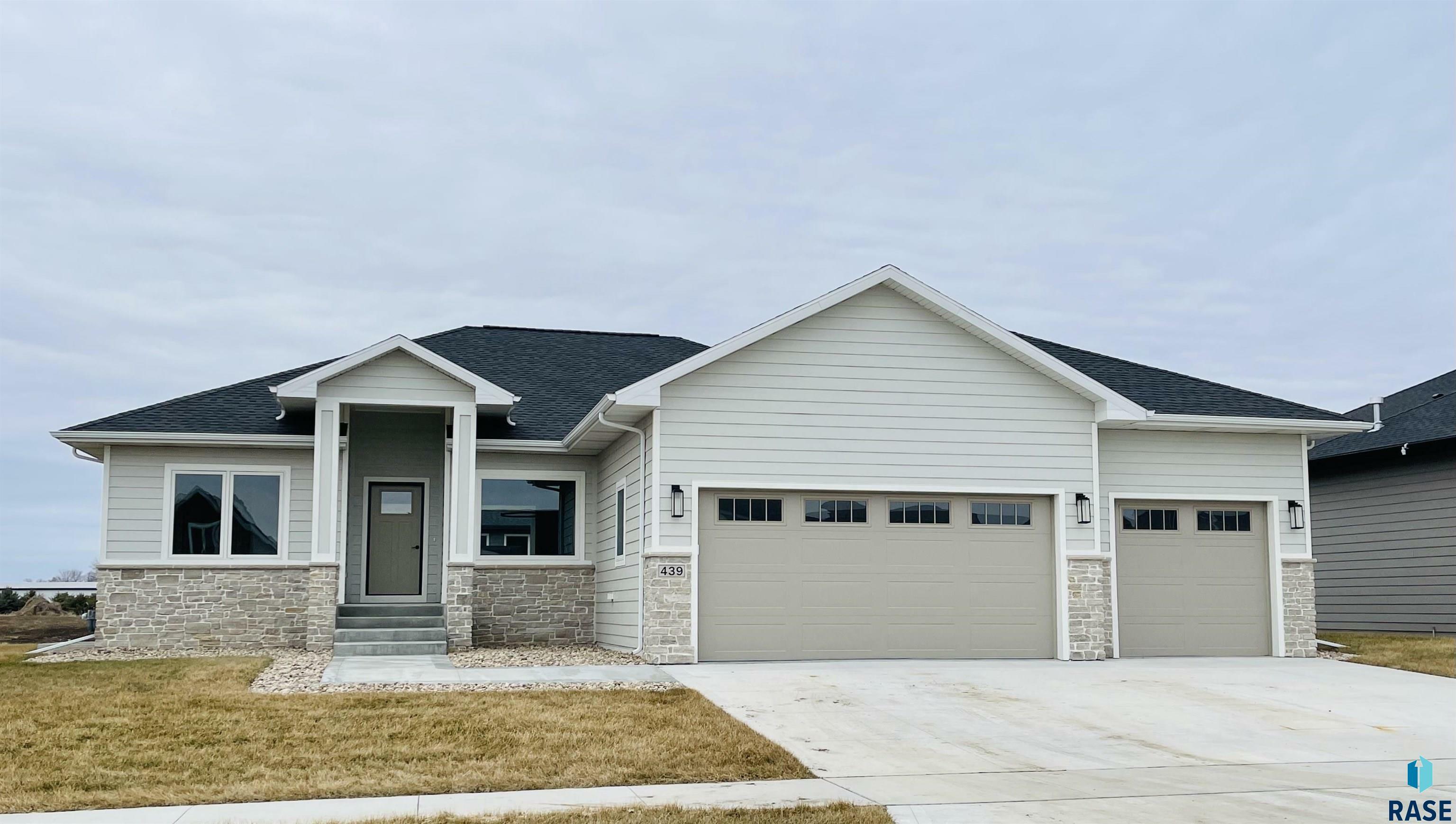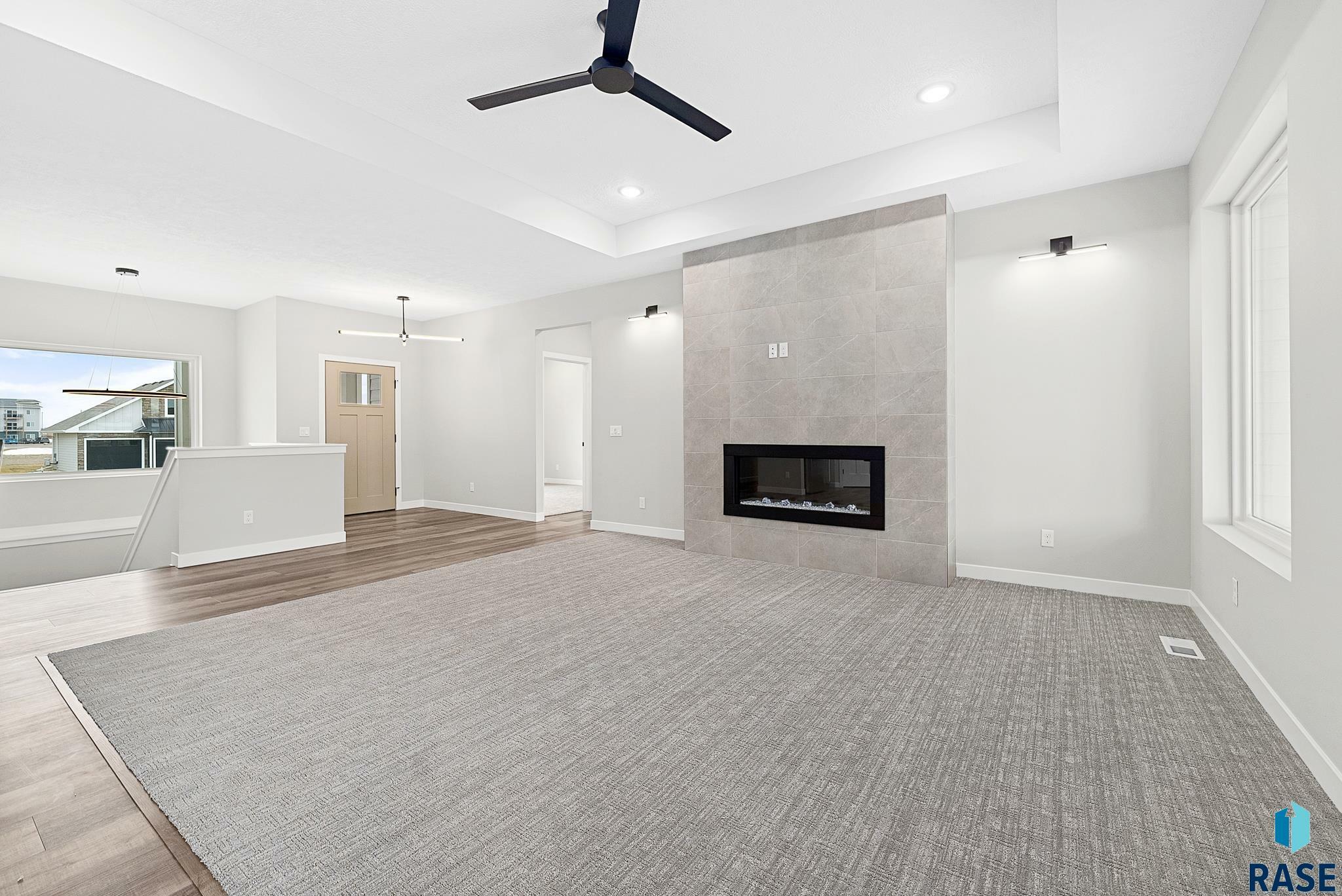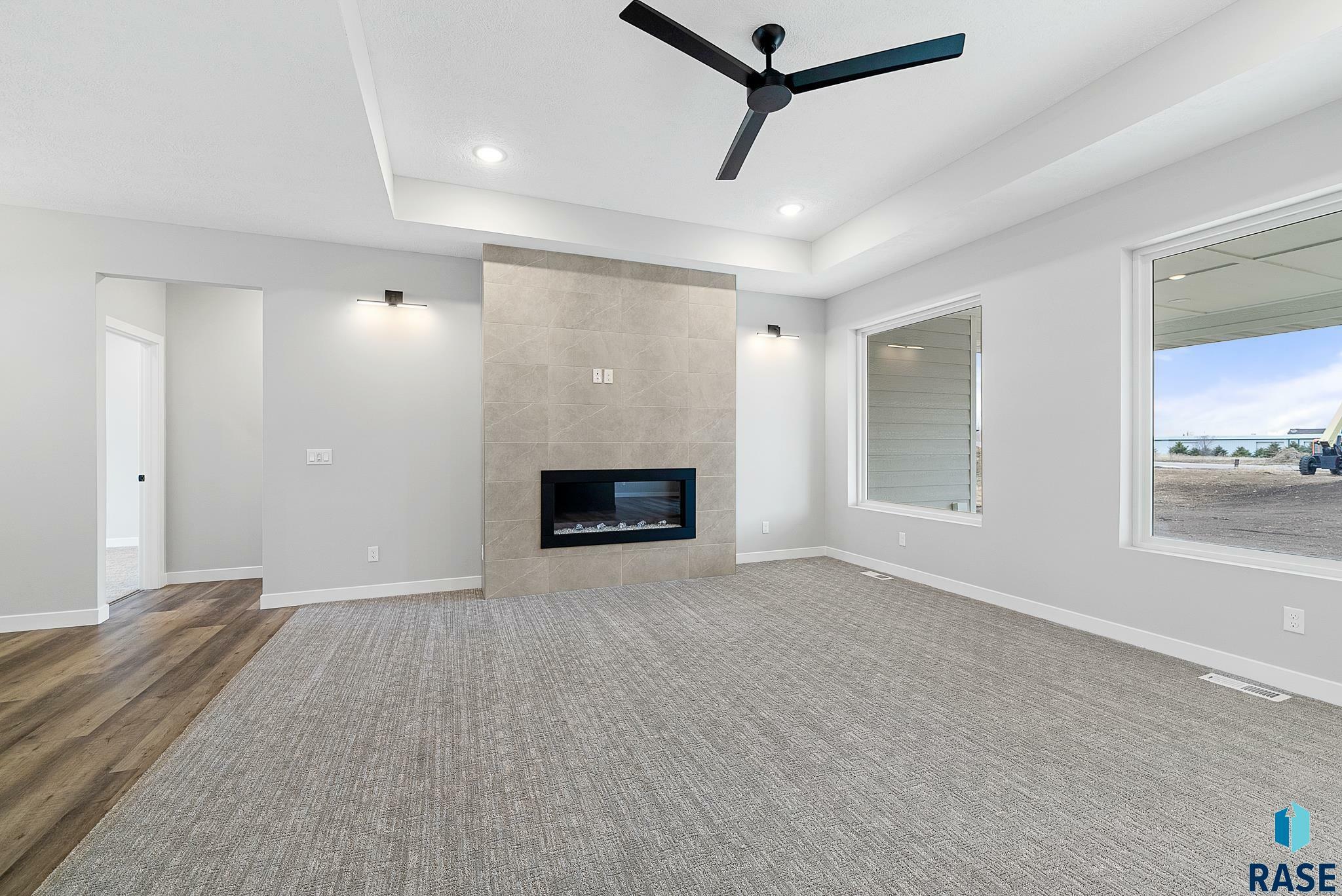


Listing Courtesy of:  SIOUX EMPIRE / Coldwell Banker Empire Realty / Mandy Koopal - Contact: Cell: 605-681-4364
SIOUX EMPIRE / Coldwell Banker Empire Realty / Mandy Koopal - Contact: Cell: 605-681-4364
 SIOUX EMPIRE / Coldwell Banker Empire Realty / Mandy Koopal - Contact: Cell: 605-681-4364
SIOUX EMPIRE / Coldwell Banker Empire Realty / Mandy Koopal - Contact: Cell: 605-681-4364 439 Bunyan Dr Harrisburg, SD 57032
Contingent (435 Days)
$569,500
MLS #:
22401173
22401173
Taxes
$2,598
$2,598
Lot Size
9,551 SQFT
9,551 SQFT
Type
Single-Family Home
Single-Family Home
Year Built
2022
2022
Style
Ranch
Ranch
School District
Harrisburg
Harrisburg
County
Lincoln County
Lincoln County
Listed By
Mandy Koopal, Coldwell Banker Empire Realty, Contact: Cell: 605-681-4364
Source
SIOUX EMPIRE
Last checked Apr 26 2025 at 7:09 AM GMT+0000
SIOUX EMPIRE
Last checked Apr 26 2025 at 7:09 AM GMT+0000
Bathroom Details
- Full Bathrooms: 2
Interior Features
- Appliances : Gas Oven/Range
- Appliances : Microwave Oven
- Appliances : Dishwasher
- Appliances : Disposal
- Appliances : Refrigerator
- Appliances : Ceiling Fans
- Appliances : Smoke Detector
- Interior Amenities : Master Bed Main Level
- Interior Amenities : Tray Ceiling
- Interior Amenities : 9 Ft+ Ceiling In Lwr Lvl
- Interior Amenities : Master Bath
- Interior Amenities : Main Floor Laundry
- Interior Amenities : 3+ Bedrooms Same Level
- Interior Amenities : Pre-Wired High Speed
Kitchen
- Center Island
- Pantry
- Ss Appliances
Subdivision
- Mills Creek Addition To The City Of Harrisburg
Lot Information
- City Lot
Property Features
- Fireplace: Electric
- Foundation: Poured
Heating and Cooling
- Central Natural Gas
- One Central Air Unit
Basement Information
- Full
Flooring
- Carpet
- Tile
- Vinyl
Exterior Features
- Hard Board
- Stone/Stone Veneer
- Roof: Shingle Composition
Utility Information
- Utilities: City Water, Electric
- Sewer: City Sewer
- Energy: High Efficiency Furn, Low E Windows
School Information
- Elementary School: Harrisburg Freedom Es
- Middle School: South Middle School - Harrisburg School District 41-2
- High School: Harrisburg Hs
Garage
- Attached
Stories
- 1
Living Area
- 1,886 sqft
Additional Information: Empire Realty | Cell: 605-681-4364
Location
Disclaimer: Copyright 2025 Realtors Association of the Sioux Empire. All rights reserved. This information is deemed reliable, but not guaranteed. The information being provided is for consumers’ personal, non-commercial use and may not be used for any purpose other than to identify prospective properties consumers may be interested in purchasing. Data last updated 4/26/25 00:09




Description